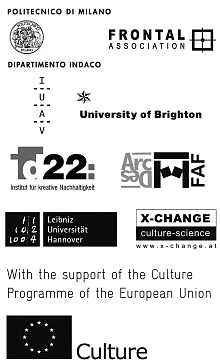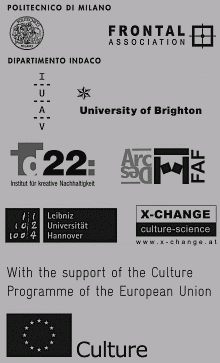project info
LIVING TOMORROW
An interdisciplinary project on the future of European living spaces
Due to rapid social change in Europe, many of the dwelling models that had been developed over the past two centuries now seem outdated. Well into the 20th century, residential planning was concerned primarily with the building of homes for inhabitants who, within a family structure, often lived and worked in one location for their entire lives. However, radical changes in employment (restructuring of working conditions, increasing flexibility, etc.), in social relations (changing gender roles, tendency towards growing individualisation, etc.), in demographic development (birth rate, migration, life expectancy, etc.) as well as within the family unit (single parents, one-person households, patchwork families, etc.) have led to the creation of new living arrangements in Europe. These have resulted in changing living needs which in turn require new housing forms and typologies.
Despite having already been discussed for several years, satisfactory solutions to these transformations and their consequences are still rarely to be found. Moreover, the debate on how housing models and architecture can function in a globalised 21st century (in their concrete, material forms as well as in their impact on the appearance of urban conglomerates) is still in its infancy.
What contribution can architecture, design, applied arts and urban planning make to contemporary housing policies that take into account these changing needs?
This core question is the starting point for the planned interdisciplinary project (architecture, interior design, city planning etc.), which, through analysis of and reflection on various European living environments, seeks to supply initial answers to and visions for these challenges. The following questions are to be discussed in detail in the respective project cities (Project Modules):
- What housing models and environments can be found in the European sphere? How are these perceived by their daily users (workers and students, men and women, the old-established and new arrivals, the wealthy and the poor...)? How do the perceptions of the various social groups differ from one another? (At Home-Photo reflections)
- In what way are regionally specific residential forms reflected by locally-based artists in their work? In what way do artists from the ‘outside’ perceive a ‘foreign’ lifestyle? What approaches do they choose to ‘penetrate’ these living spaces? In what way do these works ‘acquaint’ the viewer with a particular housing model and which aspects of it do they expose? (Multi-media Exhibition)
- Which quality indicators (ecology, affordability, neighbourhood, etc.) will future housing models focus on? Which spatial solutions correspond best with the changes in our society? What is the potential of European cities (with their often centuries-old, regionally specific characters) for the development of future residential models? What requirements on interior design will be made by new and emerging housing models? (Design Workshops)
- What kind of living space do future inhabitants (the children and youth of today) envisage and wish for? What are their expectations and requirements in regard to architecture and interior design? (Creative Workshops)
- To what extent can traditional residential forms and models in Europe be transformed to correspond to future needs? What designs and visions of future living environments can artists, interior designers, architects and city planners ‘extract’, in collective discourse, from their respective cities? (Presentation & Discussion Tables)





