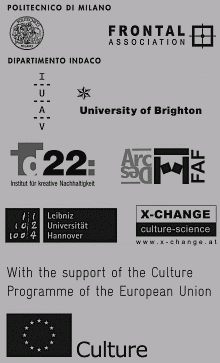NEW SPACES 4 NEW SOLITARY LIVES /2
The issue of redevelopment of areas inside the diffused city is one of the challenges of design culture, in its gradual transformation from discipline involved in the design of artifacts to discipline capable of driving the current processes of reorganization and renovation of urban spaces and sites, starting from a vision interested to combine quality of the environments and communication, to design new strategies of exploitation of services, to satisfy a demand for housing based on the introduction of artifacts reversible and temporary.
It is then time to design "Neotopie." That is to say sites intended for various forms of hospitality able to bring together different users, to redeem portions of land from their fate otherwise atopic, and to introduce a higher and different idea of sociability, in which the private and collective dimensions can reasonably coexist.It is then time to design "Neotopie." That is to say sites intended for various forms of hospitality able to bring together different users, to redeem portions of land from their fate otherwise atopic, and to introduce a higher and different idea of sociability, in which the private and collective dimensions can reasonably coexist.
Neotopie as complex system, obtained in the existing environment of the city, interiors but also urban interiors, designed to give them a new role, a new identity, new life, but starting from the attempt to interrogate the place intended to accommodate them and understand the reasons for its existence.
Neotopie as "urban fertilizer" able to introduce new type of activities and new type of space in the territory. They create value considering their disposition to activate virtuous process that diffuse their effects on the entire area.
Locations obtained within existing structures which have ceased to exercise the role for which they were born: disused industrial and service areas such as former hospital complexes, or that, as in the case of certain public residential facilities, are no longer able to meet the new demands of living in the area. In particular the work of the Laboratory this year has pointed to the study of innovative complex system designed to accommodate residential and cultural activities, creative workshops and other, intended for new types of users representative of the current phase of transformation of society, new forms of loneliness represented by separated fathers with children, single women, young and elderly living alone.
These models were then applied to a few sites on the Milanese territory, employed as containers of these environments, to test the effectiveness of these models in a concrete context such as Milan context. The sitters were two public housing residential buildings in the historical neighborhood of Niguarda. The users are these new type of families: single parents with sons, elderly living alone, young workers and immigrants.
The projects have explored innovative answers, characterized by a marked flexibility and convertibility of each house, through a design approach close to the exhibit issues. Starting from the questioning about the traditional distribution systems, the overture is addressed to read the contemporary rituals living in a new way, going back to the users' needs and behavior
NEOTOPIE. MILAN /2
BALANCE equilibrio
METAPHOR | CASE STUDY | USERS | MASTERPLAN
L. Magarotto | F. Lotteri | M. Di Paola | G. Fusaro | C. Ferrari
Flats | Family Space
Marco Di Paola | Gimanmarco Fusaro | C. Ferrari
Flats | Balance Square
Luca Magarotto | Francesca Lotteri
CANON canone
METAPHOR | CASE STUDY | USERS | MASTERPLAN
L. Dimiziani | M. Doroldi | M. Forti | A. Giannetto | G. Giannetto | A. Lanzalotta
AttivaMENTE | Apartments
Antonio Giannetto | Giulia Giannetto
COMPLEMENTARITY complementarietà
METAPHOR | CASE STUDY | USERS | MASTERPLAN
Residences
M. Failoni | M. A. Khodabandeh
CONTATTO (con)tatto
METAPHOR | CASE STUDY | USERS | MASTERPLAN
J. Fregoni | M. Fontana | E. Gabei | A. Haus | K. Jastillana | M. Lorusso
The ground floor | Svagarea and CreaCreaarea
J. Fregoni | M. Fontana
First floor houses | Giocarea
E. Gabei | A. Haus
2nd/3rd floor houses | Studiarea and ledge
K. Jastillana | M. Lorusso
NET trama
METAPHOR | CASE STUDY | USERS | MASTERPLAN
V. Fasulo | E. Fichera | D. Ghedini | S. Gugliemino | O. Koshcheeva | L.M. Laface | M.Yamaguchi
Apartments | Zen Zone
Dalila Ghedini | Lorenzo Maria Laface
Apartments | Watch Your Step
Stefano Guglielmino | Olga Koshcheeva
Apartments | Green Cuisine
Veronica Fasulo | Elena Fichera
SIGN segno
METAPHOR | CASE STUDY | USERS | MASTERPLAN
A. Gabrieli | C. Gallivanone | R. Gioria | J. Grilli | I. Guaglianone | M. Macchis
PUBLIC SPACE | PRIVATE AREA
Arianna Gabrieli | Chiara Gallivanone
Spazio Chiocciola | Spazio Abito
R. Gioria | J. Grilli
SKIN pelle
METAPHOR | CASE STUDY | USERS | MASTERPLAN
M. Geppetti | A. Giannoulidis | E. Gotuzzo | F. Ippoliti | J. Koba | C. Landi
Bottom-to-top flats | Shared spaces
J. Koba | E. Gotuzzo
Elastin spaces | Collagen spaces
F. Ippoliti | C. Landi
First floor houses | Recycling laboratory
M. Geppetti | A. Giannoulidis






































































































