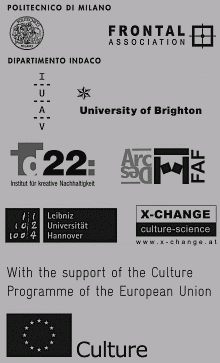english
NEW SPACES 4 NEW SOLITARY LIVES
The issue of redevelopment of areas inside the diffused city is one of the challenges of design culture, in its gradual transformation from discipline involved in the design of artifacts to discipline capable of driving the current processes of reorganization and renovation of urban spaces and sites, starting from a vision interested to combine quality of the environments and communication, to design new strategies of exploitation of services, to satisfy a demand for housing based on the introduction of artifacts reversible and temporary.
It is then time to design "Neotopie." That is to say sites intended for various forms of hospitality able to bring together different users, to redeem portions of land from their fate otherwise atopic, and to introduce a higher and different idea of sociability, in which the private and collective dimensions can reasonably coexist.
Neotopie as complex system, obtained in the existing environment of the city, interiors but also urban interiors, designed to give them a new role, a new identity, new life, but starting from the attempt to interrogate the place intended to accommodate them and understand the reasons for its existence. Locations obtained within existing structures which have ceased to exercise the role for which they were born: disused industrial and service areas such as former hospital complexes, or that, as in the case of certain public residential facilities, are no longer able to meet the new demands of living in the area.
In particular the work of the Laboratory this year has pointed to the study of innovative complex system designed to accommodate residential and cultural activities, creative workshops and other, intended for new types of users representative of the current phase of transformation of society, new forms of loneliness represented by separated fathers with children, single women, young and elderly living alone.
These models were then applied to a few sites on the Milanese territory, employed as containers of these environments, to test the effectiveness of these models in a concrete context such as Milan. In particular the sites were in three districts: Gratosoglio, Niguarda, Ponte Lambro. On each place initially worked three macro groups of students, then each of these was divided into other smaller working groups, composed of two persons, who have developed more in detail the design of the individual environments. The objectives set for the students were different and very articulate. This has meant that design inputs were particularly numerous and various, not necessarily coming from the world of interior design. Specifically they were asked:
- How to rethink living in an increasingly fluid, changing and globalized society, moving away from a legacy purely functionalist and from obsolete behavioral codes.
- How to respond to the needs of "living alone", which stands as one of the great problems of contemporary living in cities that more and more are home to single-family households, but with regard to which the housing supply is currently very low.
- How to propose new housing that are innovative in how you can use and in the "living experience" that propose, but also characterized by elements of spatial, perceptual and functional quality.
- How to design diversified housing, that can respond flexibly to the different needs of residents
- How to make the building a center with services even to the neighborhood.
The design process is not finished yet, because the students are continuing to work on them in this semester, as a final year degree project.





